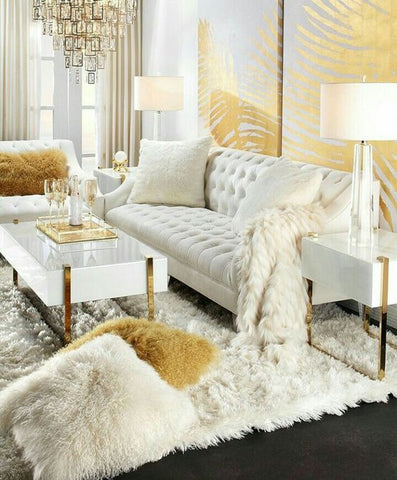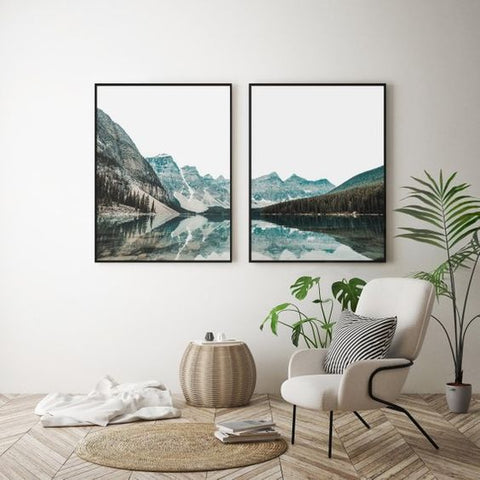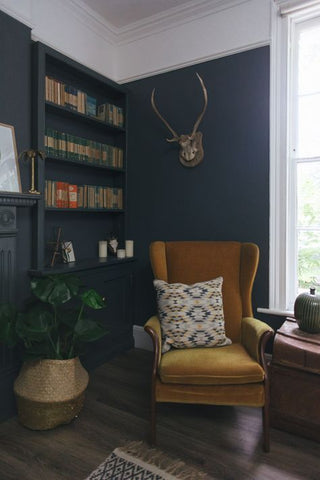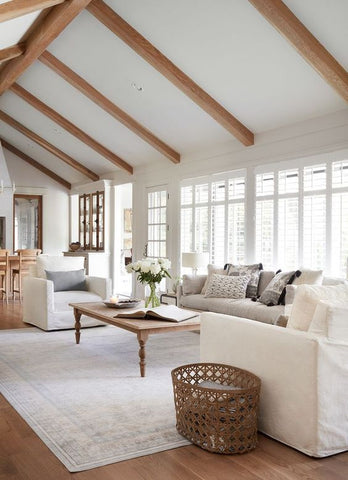28 DAY RETURNS
Top 7 Tips in Proportioning Your Living Room

A thoughtfully planned living room can instantly make your space feel intentional and calming. Maximise your living room's potential with these tips on the sizing and proportions of sofas, art, furniture, and decor.
Furniture Layout:
The placement of your sofas and chairs is crucial, particularly in relation to windows and walls. It's best to avoid positioning large furniture directly against a window. However, if space constraints or power points require you to place a sofa in front of a window, try to leave a walkway behind it. If that's not possible, using solid curtains can create a wall-like effect. Just be mindful of how the curtains open and close to maintain functionality.

A common mistake in interior design is choosing the wrong size or positioning for artwork. Art comes in various sizes, and it's important to select the right one for your space. For example, on a long wall, a triptych—three pieces of art that come together to form a single image or share a colour or pattern theme—can effectively elongate and create a sense of space. The typical gap between the prints should be around 100-150mm. If a single large piece feels too overwhelming, consider hanging two similar prints side by side as an alternative. However, a large piece can still work well if you carefully consider the positioning of your furniture and the wall's span. The artwork should be hung with the centre at eye level, but be mindful of your ceiling height; in rooms with high ceilings, artwork hung too low can lose its impact.

Avoiding Over-Cluttering: The Art of Restraint in Interior Design
Over-cluttering is a common pitfall in interior design, where too many items can make a space feel chaotic and overwhelming. A useful trick that designers often employ is to take a step back when finishing a room and remove one item. This simple act can instantly make a space feel more balanced and intentional.
The principle of "less is more" generally applies in most design scenarios, but it's also important to consider the style you're aiming for. For instance, Hamptons and French Provincial styles thrive on layers of decor that create a cosy, lived-in feel, while Modern and Contemporary styles benefit from a sleeker, more minimalist approach. The key is to make decisions based on the scale and proportion of your room and furniture.
Just because there is an empty space doesn't mean it needs to be filled. Negative space, or "white space," is an essential element in design. It allows the room to breathe and draws attention to the pieces that truly matter, creating a more harmonious and aesthetically pleasing environment. So, embrace the empty spaces—they can be just as impactful as the decor you choose to include.
Choosing the Right Sofa Size and Quantity
Selecting the right size and number of sofas is a decision that hinges on the dimensions of your living area. The sofa is often the focal point of the room, so it’s essential to get it right.
For larger spaces, a combination of a two-seater and a three-seater sofa works beautifully, creating a balanced and inviting seating area. Alternatively, pairing a three-seater with two armchairs can offer a more versatile setup, allowing for both communal seating and individual spaces. Armchairs placed side by side add a touch of sophistication and can be used to create a cozy conversation nook.
In smaller rooms, a two-seater sofa might be the best fit, providing comfort without overwhelming the space. To elevate the room’s elegance without causing clutter, consider adding a single armchair. This addition can make the room feel more expansive and refined, giving it a grander sense of scale without compromising on style or functionality.
Remember, sofas can also be used strategically to zone different areas within an open-plan living and dining space. By thoughtfully arranging your seating, you can define distinct areas while maintaining a cohesive flow throughout the room.
Consider the Importance of Height
Height is an often-overlooked aspect when designing a living room, yet it plays a crucial role in creating a balanced and inviting space. To make the most of your room's height, consider incorporating elements that draw the eye upward, such as curtains, bookcases, wall panelling, and artwork. These features help accentuate the vertical space, adding a sense of grandeur and making the room feel more expansive.
In addition to these design elements, tall items like plants and floor lamps contribute to this effect, further enhancing the room's vertical dimension. This consideration is important whether you’re working with low or high ceilings. For rooms with low ceilings, the goal is to create the illusion of height, making the space feel larger than it is. In contrast, rooms with high ceilings benefit from fully utilising the vertical space, ensuring that the walls don't feel bare or underused.
By paying attention to height, you can create a more harmonious and visually appealing living room that feels both spacious and well-proportioned.

The Mistake of a Too-Small Rug
One of the most common design errors in a living room is choosing a rug that’s too small for the space. A rug isn’t just about adding warmth; it’s a key element in defining and zoning an area. A well-chosen rug helps to visually connect the furniture, creating a sense of unity within the space.
To achieve this, the rug should extend slightly under the sofas and chairs, anchoring them together and preventing the room from feeling disjointed. If you're unsure about the size, it's usually better to opt for a larger rug. A larger rug not only makes the space feel more cohesive but also gives the impression of a more expansive room, avoiding the fragmented look that can occur with smaller, isolated pieces.

Balancing Heavy Furniture Pieces
Achieving balance in your living room design involves carefully considering the placement of heavier items like sofas, TV units, and sideboards. The key is to ensure these larger pieces are distributed evenly throughout the room, rather than clustering them all in one area, which can make the space feel weighed down and uninviting.
When arranging your furniture, take into account the size of the room. In smaller spaces, it’s especially important to avoid overcrowding with large items. Instead, create visual harmony by placing lighter, smaller pieces—such as side tables, accent chairs, or floor lamps—next to or in between these heavier elements. This not only breaks up the mass but also allows for better flow and movement within the room.
It’s also essential to consider how these pieces connect with one another, not just through rugs but also in terms of their positioning and the accompanying decor. Styling with accessories, such as cushions, throws, or decorative objects, can help tie these elements together, creating a cohesive and well-balanced look. This approach ensures that each piece feels like a deliberate part of the overall design, contributing to a space that is both functional and aesthetically pleasing.
Conclusion
Creating a well-designed living room involves more than just selecting beautiful furniture; it requires careful consideration of balance, scale, and the effective use of space. From thoughtfully choosing the right size of your rug to avoid a disjointed feel, to strategically balancing heavy furniture pieces, each decision plays a vital role in the overall harmony of the room. Paying attention to height can also dramatically impact the sense of space, whether you're working with low or high ceilings.
Remember, less is often more—over-cluttering can diminish the impact of your design, while a well-planned arrangement allows each piece to shine. By ensuring that your furniture, decor, and accessories connect and complement each other, you can create a living room that not only looks stunning but also feels comfortable and inviting. A cohesive, balanced space is key to a living room that you’ll love spending time in, offering both style and functionality in equal measure.




































